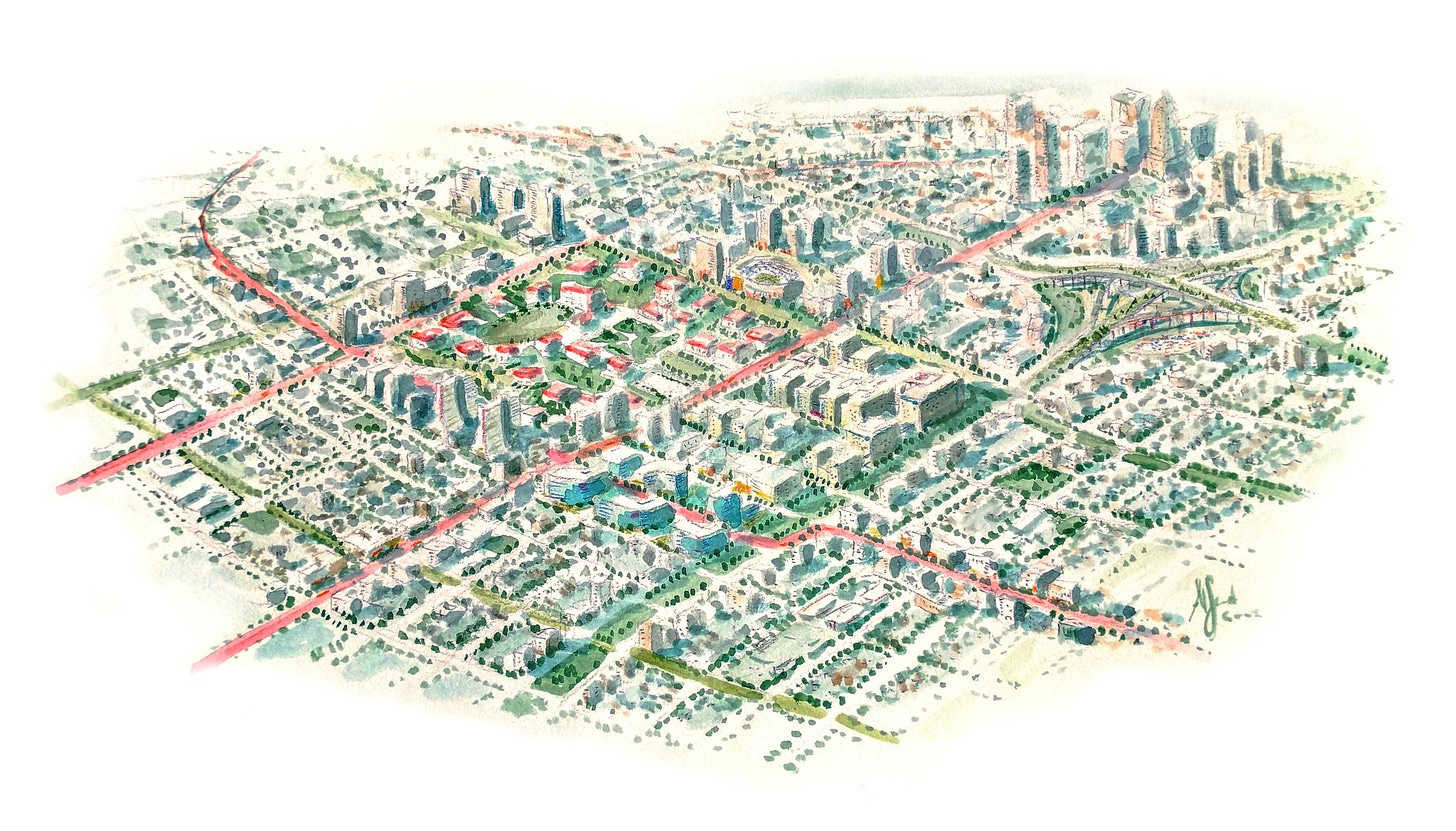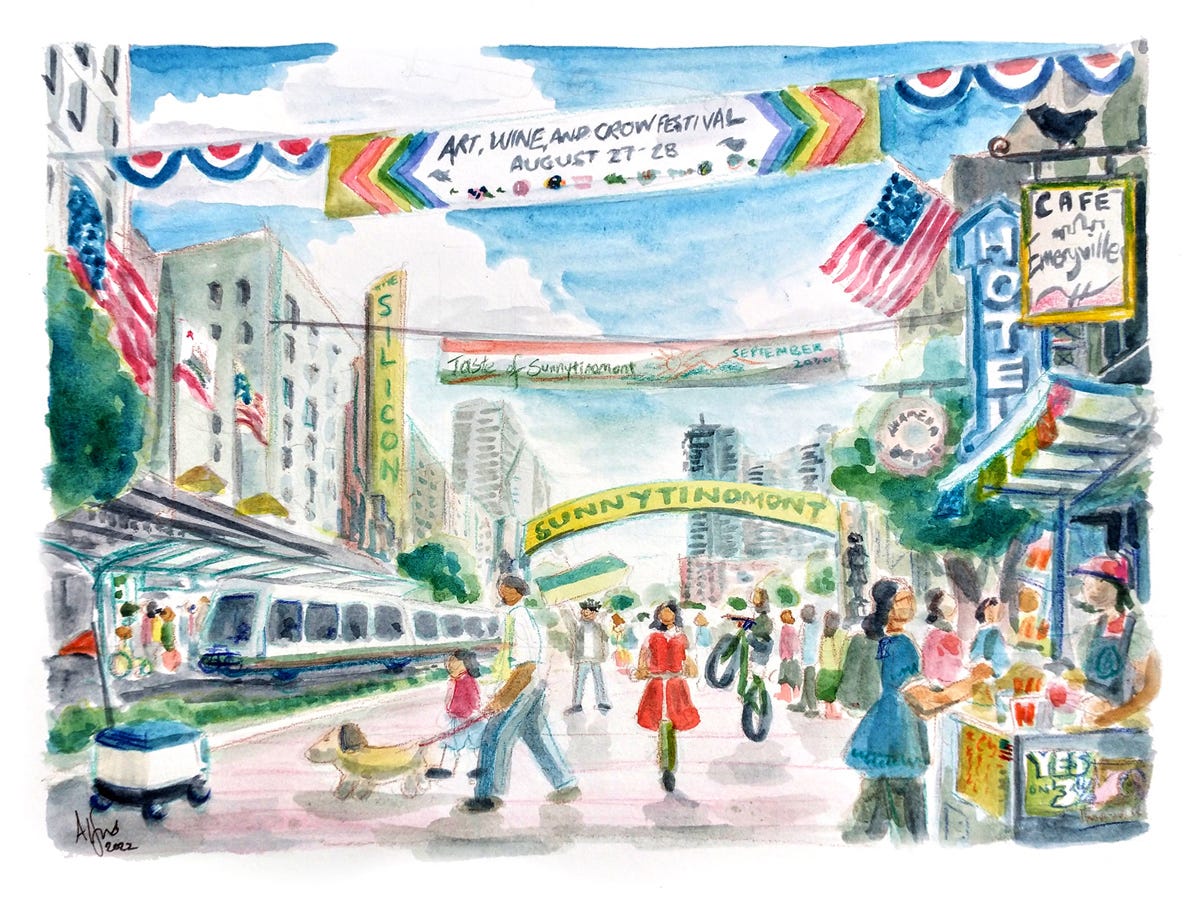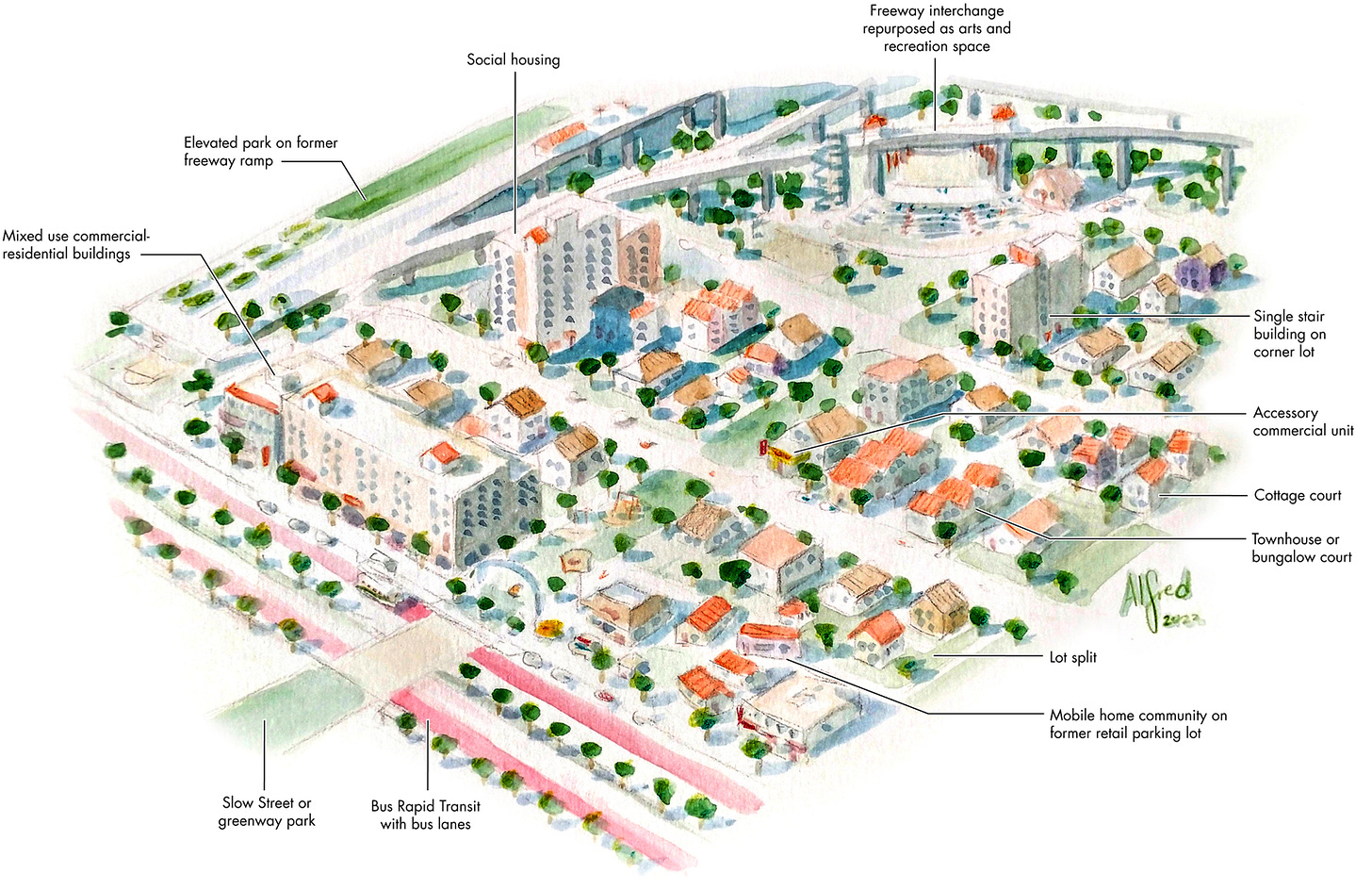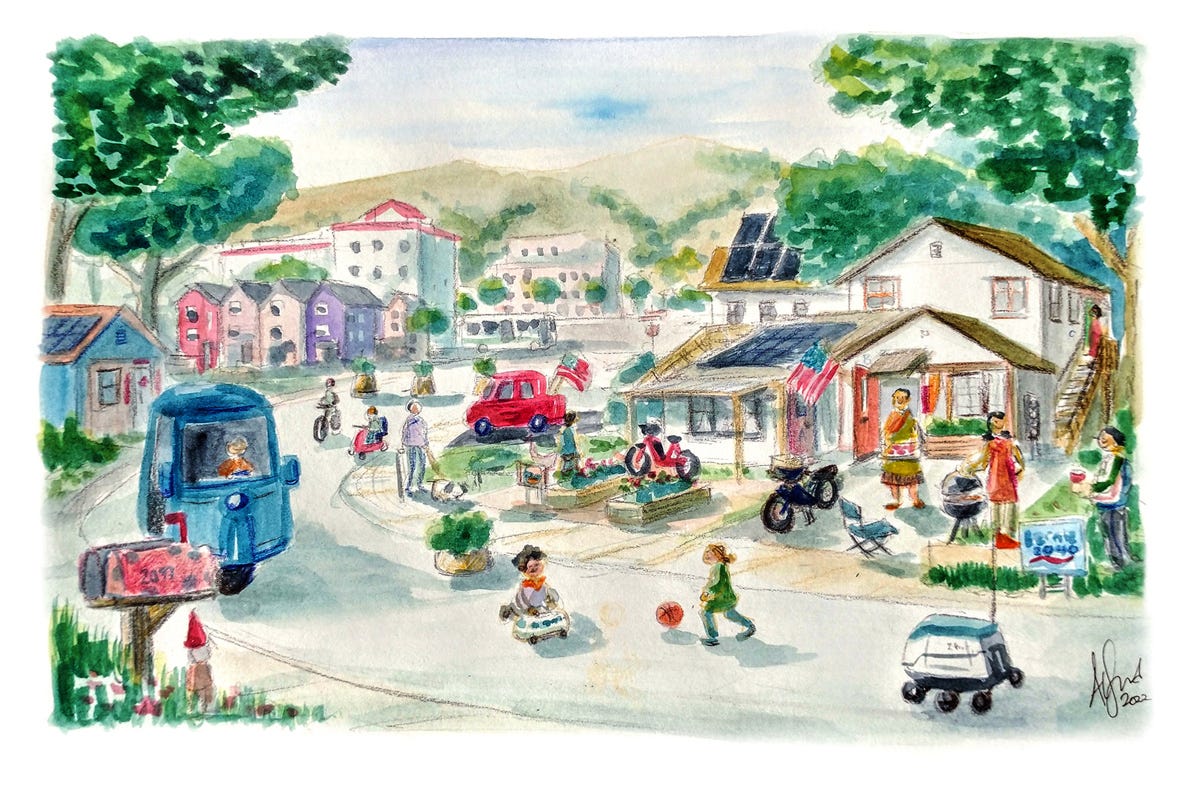The U.S. city of the future
A guest post by Alfred Twu
I’ve always believed that it’s very important to visualize what the city of the future will look like. Our discussions of urbanism tend to focus on the micro details — a specific policy or a specific project — or on vague generalizations like “density”, “displacement”, or “mixed-use development”. But neither of these allows us to imagine the goal we’re working toward — for that, we need a concrete vision.
Back in 2021 I wrote a post about some of the people who are trying to imagine the future of the American city. Among these, the person I’ve taken the most inspiration from is Alfred Twu. An artist and architect who works on housing and transportation projects, Twu is currently a planning commissioner who is running for a seat on the board of AC Transit. His website and Twitter account are treasure troves of images of what our cities could look like, as well as various other incisive urbanist commentary. So I’m quite happy that Alfred has agreed to write a guest post about the future of the American city.
Twu’s central thesis is that the future city has to be something we evolve toward — we can’t and won’t tear up and rebuild our cities, so we have to think about how to change them gradually in the direction of something that’s more livable for everyone.
What does the city of the future look like in the USA? Let’s take a trip to Any City, USA of the mid 21st century. With a look at the existing situation, current trends, and recent government policy, let’s take a look at where we’ll work, how we’ll get around, and where and who we’ll live with in the coming decades.
Renovating the City of Today
The city of tomorrow has many familiar streets and sights of the city of today - after all, it’s a remodel, not a rebuild. While other countries have the option of building new cities or neighborhoods beyond the edge of existing ones, the US already used up most land within commuting distance in the 20th century on low density suburbs. Most of us will live in places that already exist today, but with changes.
The Economy of the Future
Healthcare, education, and technology are expected to continue to be among the fastest growing jobs over the next couple of decades, especially when it comes to high paying jobs. Related to this, and also expected to grow, are two other categories of people: students and retirees. Both those providing and those using education and healthcare services want to be close to colleges and hospitals.
While high tech / green tech manufacturing will also grow, due to automation the factories themselves are not major employment centers, and due to the massive amounts of space needed, are located outside the city.
The Lifestyle of the Future
With people changing jobs on average every four years, it pays to be close to lots of them. This is one of the biggest feature of living in a city, especially for households with multiple people: you want to be able to change jobs without forcing your family to move.
This will be especially true for multigenerational households. Already making up nearly a quarter of the population, multigenerational households as well as other forms of group living are likely to grow in popularity in the future as rising productivity in the rest of the economy makes childcare and home healthcare, which are notoriously hard to automate, much more expensive to hire someone to do.
Less Shopping, More Hanging Out
With online shopping continuing to reduce the amount and size of retail stores, dining and entertainment keeps business districts going. In the 20th century, malls included food courts to provide a place to eat in between shopping; in the 21st century, the food is the destination itself. Other major anchors for business districts could include public services such as libraries and museums, as well as sports and convention centers.
The Second Downtown: The College and the Hospital
The new heart of many a city is the research university with a medical center. Unlike the office buildings that emptied out after 5pm, colleges and hospitals have activity going on around them into the night and weekends. Clustered nearby are a variety of businesses revolving around these hubs, including research spinoffs, entertainment and dining, and health services.
Meanwhile, back in the original downtown
From a distance, the downtown skyline’s boxy office towers are joined by newer, narrower residential towers. With many office jobs remaining partially or fully remote, downtowns - and the cities that relied on them as a tax base and economic engine - had to reinvent themselves as not just a place to work, but a place to live.
While few commercial buildings are converted into housing - the layout and plumbing systems are so different between the two types of buildings that it’s expensive. Instead, commercial land is converted into residential use, with smaller, obsolete commercial buildings, garages, and parking lots being demolished and replaced by housing.
From Malls and Offices to Apartments and Condos
Housing production has finally caught up with job growth. While more places have upzoned to allow apartment buildings in most of the city, the bulk of the new homes are along commercial corridors. Part of it is political. For example, in California, SB50, a bill to allow mid-rise apartment buildings within walking distance of transit stations, faced massive opposition and failed as it included rezoning of single family house zones. In contrast, in 2022, a bill that rezoned commercial zones only, AB2011 gained broad support and was signed into law.
Equally importantly, commercial zones have lots that are large enough to fit the 100+ unit buildings that the US multifamily construction industry is built around. As slow as zoning changes might feel, finance adapts at an even slower pace. Private development is often financed by pension funds, large corporations, and other institutional investors that need an economy of scale. A mid-rise, 6-story apartment building with 200-300 units takes up a whole block.
Highrise buildings use less land, but still require more space than a typical residential house lot. For example, a single stair highrise has a floorplate of 7,000+ square feet, while a building with two stairs has floors of 10,000+ square feet. Since some side and rear yards are also needed for the windows in the back and sides of the building to face into, even for highrise a minimum lot of at least 10,000 to 15,000 square feet is needed. That’s much bigger than a typical house lot, but is about the size of a gas station, convenience store, or other small commercial lot.
Getting Around the City of the Future
Besides housing, the other big transformation is around transportation. A lot of road infrastructure was sized for everyone driving to downtown office jobs at the same time. Remote work, flexible schedules, as well as some commuters shifting to electric bikes means a lot of underutilized road space. Some streets may be converted into greenways or slow streets for bike commuting, and downtown freeways can be removed.
Self Driving for Deliveries
It is unknown when self-driving cars will be widely accepted. However, small delivery robots operating at low speeds raise fewer safety issues and are likely to become a common sight.
New Uses for Old Freeways
A potential use for former freeway land is a park that doubles as a flood control channel. As for the big interchanges soaring above the neighborhoods at the edge of downtown - like the steel mills of the industrial age, some of the giant freeway interchanges take on a second career as a unique recreation or arts center, a monument from an earlier time.
The New Dream Home
Note that higher density living does not mean smaller living spaces. Most people will continue to want big homes - the urban American dream isn’t a studio apartment, but a large townhouse or condo. Here is an example of an 1,800 square foot, three-bedroom flat. For comparison, the median size of a new detached house in 2022 is around 2,500 square feet.
This particular example shows a single-stair building - common in most of the world, where two homes on each floor share a stair and elevator. In contrast to the hotel-style layout of many US apartment buildings today, where apartments face one side or the other along a long hallway, single stair layouts allow apartments to have windows facing multiple directions, providing cross ventilation and better views.
Higher density living will require a change in the government’s role in homebuilding. In the past, government spent money building roads and utilities to make suitable lots of land for building cheap houses, which while built by private businesses, relied on the indirect subsidy of government funded infrastructure. The new system may involve subsidizing the homes themselves instead, or a cross-subsidy system such as social housing, where profits from homes for high income residents cover part of the cost of homes for low income residents in the same building .
Incremental Change
For most places, especially on side streets and in neighborhoods that are currently just houses, change will be incremental. A street becomes a playground with the addition of a few planters at each end. A garage is remodeled into an accessory dwelling unit, adding a second family to a home - or perhaps a small business. While many families might keep a full size car for trips outside the city, a golf-cart sized neighborhood vehicle or electric bike replaces the second car.
A Changing Population
Besides the changes to the physical environment, the people in US cities also change. Mixed race families are a growing part of the population, and we’re also seeing a wider range of living arrangements, from multigenerational families to groups of friends living together. Variety, diversity, and flexibility will be a big part of the US city of the future. This might be the most important and lasting change of all.
What’s next after the future?
Of course, the scenes described above are not an end condition that will remain static, but rather, simply a snapshot in time of a society that remains on the move. From trolleys to Art Deco, many things in the US have made the journey within a lifetime from being cutting edge symbols of modernity to being well-loved landmarks from an earlier time. Technology, our economy, lifestyle, and cities will continue to change, and what is futuristic today will be a further future’s historic neighborhood.









I <3 Alfred. Good luck on your race!
Great piece, thank you. Presumably electric cargo bikes and bikes generally, along with escooters will be more used as people will use them for short, sub fifteen or twenty minute trips to schools, shops, work etc. Sidewalks will need modifications and adaptations, and traffic calming will be more prominent. We're seeing lots of this kind of adaptation in various European cities. Demand for safe cycle parking bays is going up. I assume multistory carpark will be adapted for other uses - perhaps greener in some way for certains of urban farming, photovoltaic installations, maybe even workshops and the like.